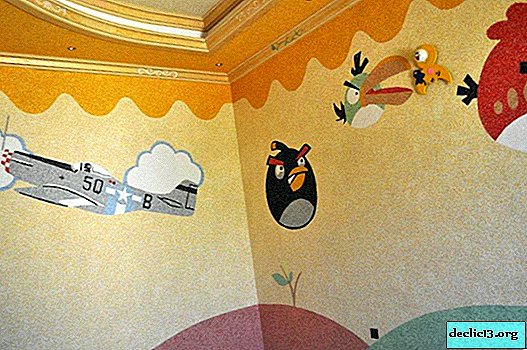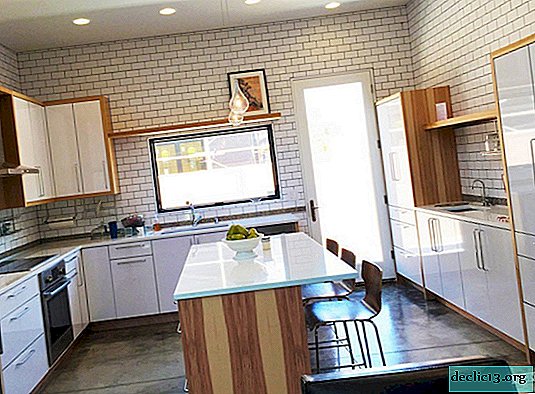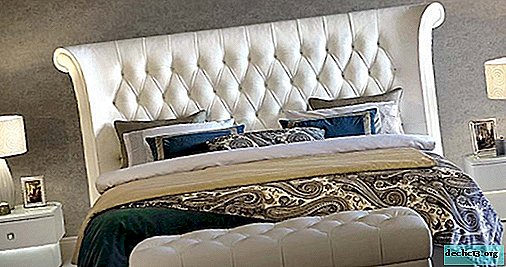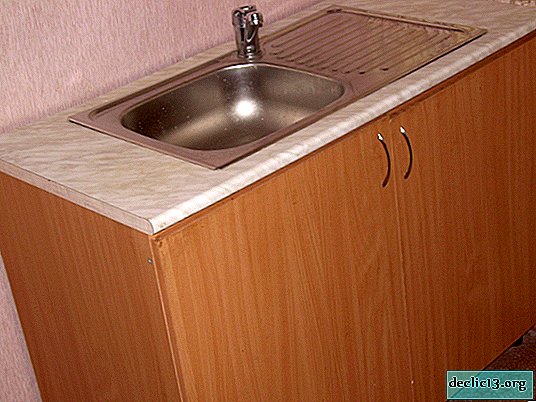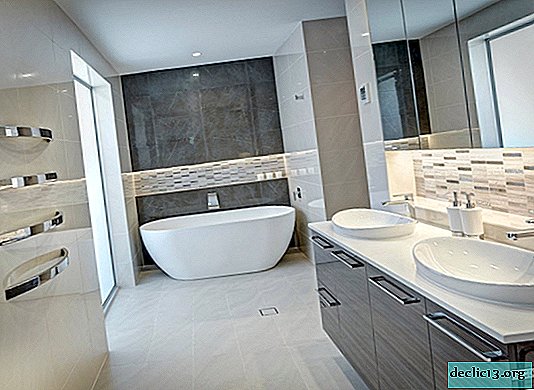Dizan project of a two-story house in a modern style
Not every homeowner can imagine a comfortable life in a house decorated in a minimalist style. But at the same time, most would like to see their home quite spacious, not cluttered with furniture and decor, filled with space and freedom of movement. But how to combine these criteria with the concept of "comfortable atmosphere"? For all lovers of the modern style that promotes "comfortable minimalism", the design project of one private home ownership on two floors can be an inspiring message for their own accomplishments. Interesting design decisions, skillful selection of a color palette and ergonomic layout of furniture will allow you to take a fresh look at the traditional functions of residential premises.
Living room
The living area shares the ground floor room with kitchen and dining room. Located at the panoramic window, the living room occupies a very cozy and comfortable place from the point of view of furniture layout. The atmosphere of the living segment is concise, but at the same time comfortable and convenient both for family gatherings and for receiving guests. In the daytime, you can sit by the window with a book, and in the evening relax with the whole family, admiring the fire in the fireplace.
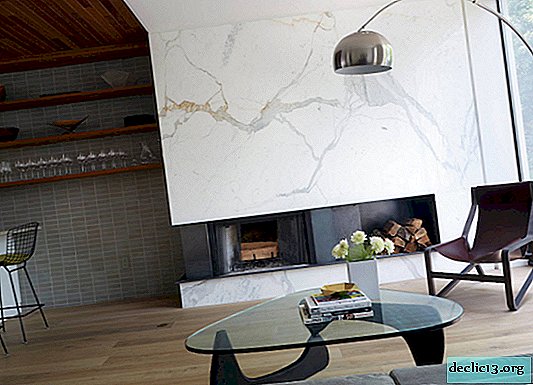
A comfortable sofa with a low back and an original coffee table made up the furniture of the lounge area. The image is completed by a large floor lamp with an arc-shaped tripod and a shiny surface.

Kitchen
The kitchen is part of one spacious room and on both sides borders the living room and dining room. Thanks to the open layout, the movement between functional segments is unhindered, and the space of the first floor retains a sense of spaciousness and freedom. At the same time, communication between households who are in different zones is possible. For example, a housewife cooking dinner can look after a child who watches TV in the living room or has a meal in the dining room.

The basis of the design of the kitchen space was the harmony of "coolness" and "warmth". Snow-white glossy surfaces and the brilliance of stainless steel bring a touch of cool to the kitchen, while natural woody shades warm the atmosphere of the functional area. The “bridge” and the connecting link between the two tones with different color temperatures is the worktop material with brownish veins on a white background.

There is enough space in the kitchen area to use complex combinations and layouts of furniture blocks. In addition to the kitchen set, represented by both closed cabinets and open shelves, the kitchen island occupies an important place from the point of view of being equipped with storage systems, household appliances and work surfaces. But even with so many furniture modules, it was possible to preserve not only freedom of movement, but also to create a convenient, ergonomic layout of functional sectors, in which the hostess (owner) will not get tired during the work process.

The use of a rich, colorful natural wood pattern for ceiling lining is a bold design decision that needs “support” in the decoration of other surfaces or furnishings. Open shelves for storing utensils and elements of the facades of kitchen cabinets of the upper tier, made of the same material, harmoniously balance the image of the kitchen space.

Dining room
The dining segment is a logical continuation of the kitchen and is very conditionally zoned from it, only with furniture borders. The snow-white finish of the dining room is harmoniously combined with furniture and wood elements. From the common space of the ground floor, the dining area is separated by an internal partition, which is a convenient storage system for dishes, cutlery and other accessories that may be needed for organizing meals. Due to the fact that the partition is not deaf, and the light from the dining room area falls into the common space, it is possible to observe what is happening in other segments of the first floor.

A spacious dining table with a beautiful natural pattern of tabletops and chairs of original design became the focal point of the dining area. A composition of pendant lamps with transparent glass shades that effectively provides the necessary level of illumination of the dining room at night, but also brings the spirit of modernity, effectively completes the image of the dining area.

Ancillary facilities
In order to get into private rooms or enjoy reading your favorite book in the library, you need to go up to the second floor of the home ownership. All auxiliary rooms, including corridors and spaces near the stairs, are finished in snow-white tones. Such a color scheme made it possible to create an easy and relaxed atmosphere, to emphasize the architectural features of utilitarian spaces.

An American-style staircase is simple and concise on the one hand, and on the other, it is a reliable and ergonomic structure with comfortable railings and a safe arrangement and shape of steps. The contrasting combination of light decoration of the space near the stairs and the dark design of its railing made it possible to bring some dynamism to the image of this segment of the private dwelling.

The wall near the stairs is a blank sheet for creative natures. Many homeowners try to make the most of the free space for wall decor. But the main thing in this matter is not to overdo it. It’s not difficult to cover the walls with paintings or family photos, but it’s not easy to keep a balance between what you really have time to consider while climbing or climbing stairs and the external attractiveness of this apartment area.

In the daytime, the space of the stairs is naturally illuminated thanks to the window opening located on the roof. For the dark period, an original chandelier with many bulbs is equipped above the stairs. The unusual design of the pendant lamp effectively fits into the modern interior of home ownership.


Bedroom
The master bedroom is decorated with the minimalism inherent in modern style. A bright room with a large window is decorated in white to create an even more fresh and light look. Only for the design of a small niche was brickwork used. The room, not burdened with a large number of massive furniture, looks spacious, despite its modest size.

Children
A pleasant combination of white color with a yellowish-mustard shade was used to design a children's room. The same tones were used to make textile upholstery for upholstered furniture - a comfortable chair and padded stool for parents. For cabinet furniture, more contrasting combinations were chosen - dark wood is in perfect harmony with snow-white elements and whole pieces of furniture. A bright room, without too much decor and textiles, collecting a lot of dust - an ideal place for a small host.

The contrasting color combinations in the furniture were repeated in the carpet pattern, creating a harmonious image of this segment of the children's room. One of the main criteria for choosing furniture for the nursery is safety - smooth facades with holes instead of handles, stops for drawers and stops for swinging will be an excellent choice for the room of a growing baby.

Library
To organize a small home library was the use of the space of the second floor, which is a transitional zone between personal rooms. To zonate this functional segment, steel interior partitions with round holes of different sizes were used. The original design of the partitions brings some positive effect to the mood of the interior and at the same time perfectly harmonizes with the design of the stair railing.


The library can be safely called the brightest room of a private house. Not only the picturesque color of the walls, but also the roots of books, bright paintings, posters bring a positive mood to the interior of the home library. To read books, you can comfortably sit in an armchair or on a soft sofa.

Bathrooms
The bathroom adjacent to the master bedroom is decorated in contrasting color combinations. The light finish of the ceiling and floor here is effectively combined with the dark wall cladding with porcelain. The connecting link between the contrasts in the decoration is wooden elements - the countertop under the sinks and special floor linings against sliding.

In private houses, a sufficient number of square meters is allocated for the arrangement of bathrooms so as not to save on the location of plumbing, storage systems and other interior items. For example, a pair of shells significantly saves time for the owners of the house during the morning gatherings and evening ritual before bedtime. But such sinks, along with mirrors and lighting fixtures, take up little space.

The bathroom near the children's bedroom is decorated in a more positive color palette. Bright yellow tiles for decoration accent wall in a snow-white room has become a highlight of the interior. Lining the walls with glossy ceramic tiles creates the image of a fresh and summer-like warm room. Notes of originality are brought by floor cladding with the help of mosaics with multi-colored elements - chips.

You can not ignore the design of the bathroom, for the decoration of which were used unusual metallic wallpaper with golden bronze spraying. The utilitarian room looks both luxurious, original and at the same time modern.

An unusual frame for a mirror has become an adornment of the segment for water procedures in the bathroom. Its shape is in perfect harmony with the sink model, and the luxury of execution - with the original decoration of a small space.


