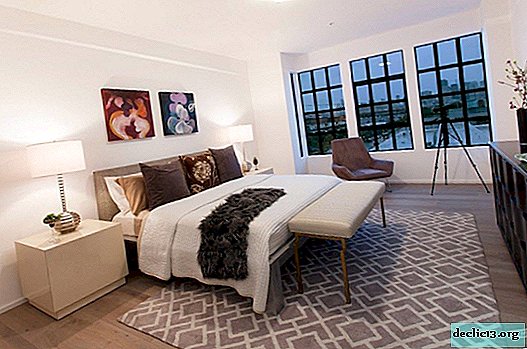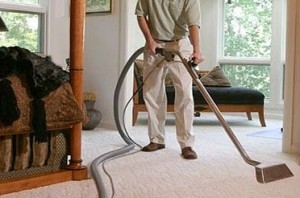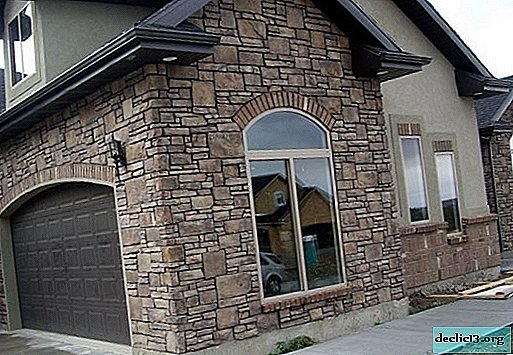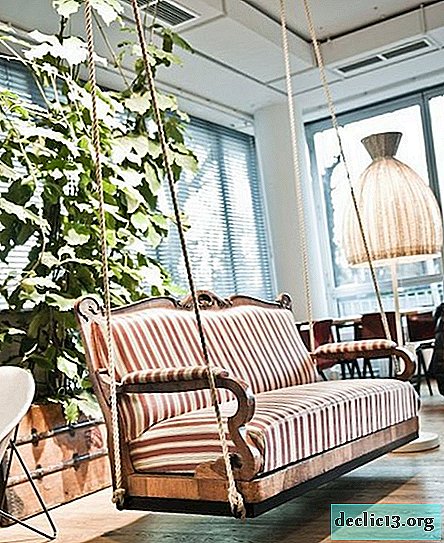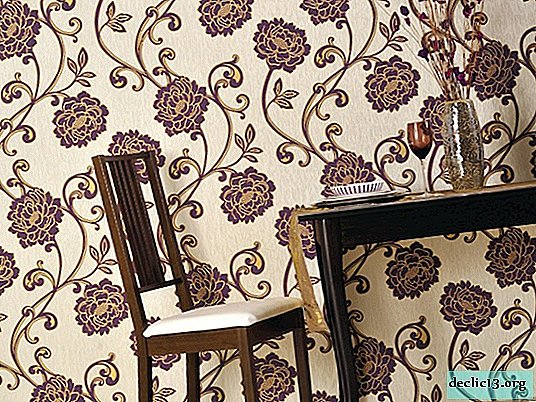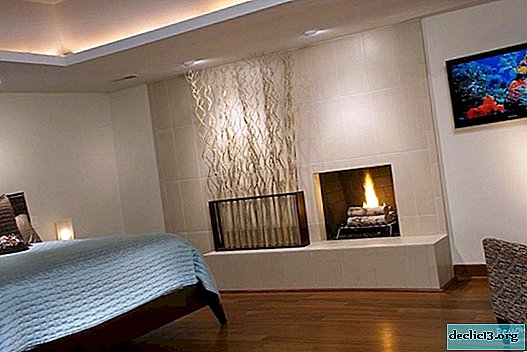A desk for the student in the interior of the nursery
Even some 25-30 years ago, the presence of a separate desk for a schoolboy symbolized a certain status of the family. Due to the difficulties of living in small apartments, many children had to do homework at the kitchen table. Nowadays, living conditions have improved, and in furniture stores (including for children's rooms) the range of desks of various modifications is incredibly wide, and the cost of this necessary piece of furniture varies in a wide range.
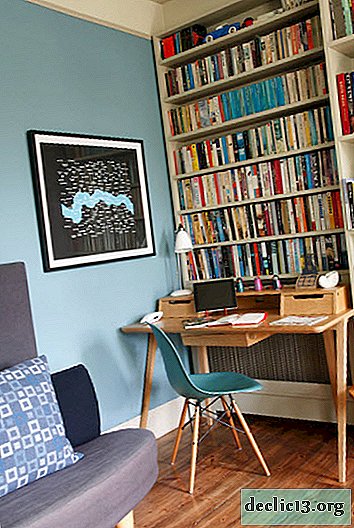


If a schoolchild grows in your family, then the organization of a convenient, safe for health, practical and outwardly attractive workplace becomes one of the most important priorities. After arranging a comfortable sleeping place, the organization of a segment of study and creativity is perhaps the most important point in the design of a children's room. In order for the child to have good posture, not to get tired during long classes and preparing homework, not fall asleep at his desk and not perceive his workplace as a link to hard labor, it is important not only to take into account your own ideas about the ergonomics of furniture, but also to allow the student participate in the selection of furniture for your room.



Determine the size and configuration of the desk
Obviously, a small table, at which a preschooler used to be creative or just play, has lost its relevance. A child could just physically “grow out” of its children's furniture. In order to organize a convenient place for studying and immediately accustom the child to certain responsibilities, it is necessary to create conditions that will correspond to the age and growth of the student, as well as his needs.




In the wide sale there are many models of furniture for organizing a workspace that can "grow" with the child. At the table and chairs, the height of the legs is adjusted (the tabletop and seat rises above the floor to a height suitable for the growth of the child). The chairs also adjust the height of the backrest. A similar kit can be purchased even for a preschooler and in time only adjust the position of the growing child at the desk. But even such furniture will not be able to provide the organization of a working segment for a child from grade 1 to graduation. Changing furniture for a teenager is inevitable.




Experts recommend not organizing a student’s workplace at a computer desk. Firstly, the child can be constantly distracted by the computer and forget about the lessons (despite the fact that many homework involves using a computer, time spent on the Internet must be limited). Secondly, at the computer table there simply may not be enough free space on the countertop for comfortable placement with books and notebooks. If the space of the children's room does not allow using the layout, in which the computer and the desk are in different zones, then you need to take care, at least, of a fairly spacious desk, on which there is enough space for equipment, and for a convenient location for classes.




Before buying a table, you need to decide on a list of functions that it should perform. Whether the table is intended only for study, or the child sitting at it will be engaged in creativity and which one. Whether the table itself should contain storage systems or convenient shelves, cabinets and shelves will be organized around the workplace for easy access.



Having decided on the functional purpose of the table, you need to figure out the choice of the optimal size. Important criteria will be the size of the countertop, the height of the legs and the depth of space under the table. According to the recommendations of children's doctors, the table should have a fairly wide tabletop (at least 1 meter), a depth of 60 cm and a space under the table measuring at least 50x50 cm. You can find some more good ideas for the school table here.




You should not expect special accuracy from the first-grader, therefore it is better to choose a table model from the average price category. Saving on quality is not worth it, but you also should not buy a classic table made of solid wood, for every scratch on which the child will be subject to punishment. As always, the truth is somewhere in the middle ground.





Choose material for the execution of the workplace
Among the main materials used for the production of desks. The following can be distinguished:
- Chipboard - one of the most popular types of raw materials for the execution of furniture. Sufficiently high technological properties and low cost are the main selection criteria for most of our compatriots. Such a table is unlikely to become the legacy of the family, but it is quite capable of "holding out" the whole school life of the child. Modern technologies for the production of material have made it almost harmless to the environment and humans. In terms of price and quality - this option may be optimal.
- Chipboard - even cheaper, but, unfortunately, not environmentally friendly material for the manufacture of furniture. If the financial situation is pushing you to buy a table from chipboard, then at least make sure you have a security certificate. If the budget for the purchase of a desk allows - refuse to purchase such a product in favor of more environmentally friendly options.
- MDF - the most expensive and high-quality type of raw materials for the manufacture of tables (including written ones). According to its environmental safety, MDF is practically not inferior to natural wood. But at the same time, it reacts much less to the effects of various harmful factors such as moisture, direct sunlight and mechanical friction.
- Solid wood - a similar product will be expensive, but will become the safest piece of furniture in terms of environmental friendliness.





There are also combined models, the manufacture of which uses a metal frame (or parts thereof) and wooden countertops. In such models, it is necessary to pay attention to the painting of metal parts and the quality of the fittings, elements that were used to connect the parts together.



Modern desks for schoolchildren can be presented in various modifications - from ordinary consoles that are attached to the wall to entire modular complexes, which include a variety of storage systems. Corner models, with semicircular countertops, asymmetric and compact variations - the choice is wide, each parent can find the right table for your room, layout, design style and wishes of the child.




With the advent of additional responsibilities, a child-schoolchild does not end childhood. That is why it is not necessary by the purchase of a desk to indicate entry into adulthood, where there is no place for games and fantasies, bright furniture or images of fairy-tale characters. A practical, ergonomic and healthy workplace can be bright, original, and most importantly, your child will like you. Then the classes (often long) will be held in a higher mood.





How to arrange jobs for two or more children?
In addition to the fact that when choosing furniture for a children's room, it is necessary to take into account a number of criteria for safety and ergonomics, it is important to plan the correct installation of the workplace. In addition to good lighting and free access, the workplace should be located in accordance with the features of the workflow of a particular child. For example, if the child is left-handed, then the location of the desk itself and the storage systems in which the necessary accessories for study and creative activities will be located will be due to this feature.



If two or more children will be engaged in the room, the question of layout becomes more acute. Depending on the relationship between the children and their temperaments. You can organize either free-standing desks, or combine a workplace for two. If you know that children will interfere with each other's peace of mind, it is better to sacrifice the useful space of the common room and organize for each child their own personal "island" with individual storage systems.



If the space of the nursery is limited or the children get along well, are able not to distract each other from classes, then a common countertop, zoned nevertheless with the help of storage systems located under it, may be the best option.





In some cases, it will not be superfluous to zoning jobs at one common worktop not only with storage systems located under the table, but also above it. Whether it will be open shelves or hinged lockers is up to you. In any case, there are not many storage systems, and many children just need to have their own corner for study and creativity, separated even by a small rack.



There are desks on sale, presented in the form of an island-cube, in which at least two workspaces are allocated, each of which is equipped with individual storage systems. But for the installation of such modules, it is necessary to have a spacious enough room to organize an approach to the island from all sides. In our medium-sized apartments it’s easier to use the traditional model of the location of jobs - against the wall.


Here is an example of organizing jobs in a room where two children live. Desks along with storage systems are built into large cabinets that can be closed to free up the most space for games and sports. In such structures, the main point for the close attention of parents becomes the organization of sufficient illumination of places that do not receive the necessary amount of natural light.



Many parents like the layout of a bed in the form of an attic bed, and in the space under it the placement of the working segment. This arrangement of furniture saves a significant amount of usable space in a child’s room, but as a result, the desktop is located in a rather dark place. Even during the day, natural light will be lacking and you will have to use a desk lamp or built-in lighting. The issue of saving space is especially acute in rooms where two or more children live, but if possible, a desk should be brought out to an area close to the window opening.



Trying to provide the maximum amount of natural light for the student’s workspace, some parents decide to install a desk directly by the window. But such a layout is not always justified. If the worktop is a window sill (many firms make custom furniture ensembles with storage systems), for almost half a year the child will be forced to do homework in the immediate vicinity of the heating radiator. In the vast majority of apartments and private houses, heating systems are located precisely under the windows. The ideal arrangement would be the location of the table in the corner of the room when the light from the horse spreads on the left side of the child (in case he is right-handed).




Choosing the right desk for organizing a workplace for a student does not end there. If you have taken care of a sufficient number of storage systems and located them near the working segment, as well as provided a level of natural and artificial lighting for the training zone, all that remains is to purchase a suitable chair. This must be a model with a back. Whether your seat and backrest will be adjustable in your chair is up to you, but you need to buy a chair that will fit your child’s height. Be sure to take the student with you to the store and invite the child to sit on a chair to find out if he is comfortable before making a purchase decision.









