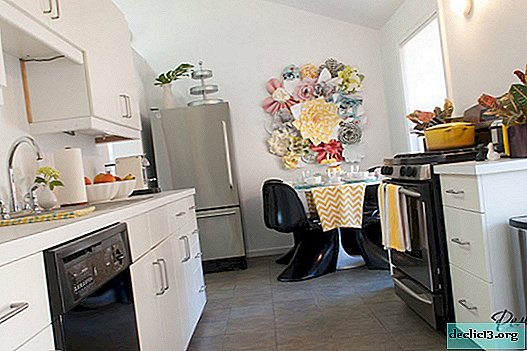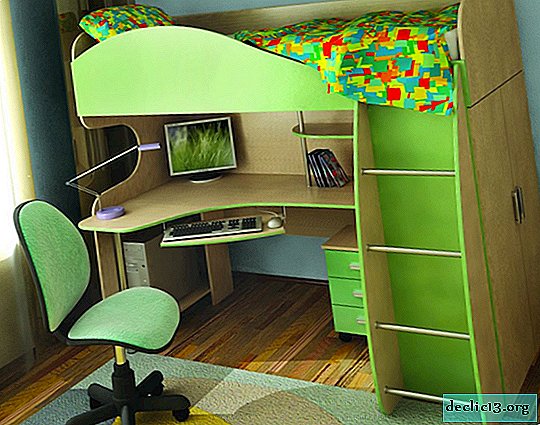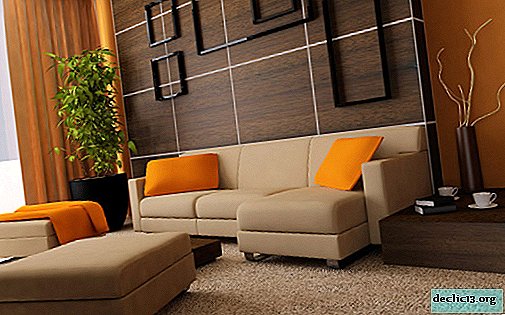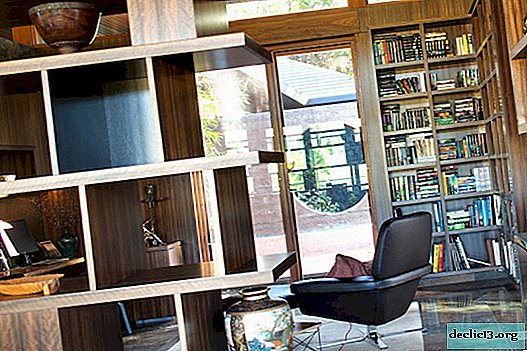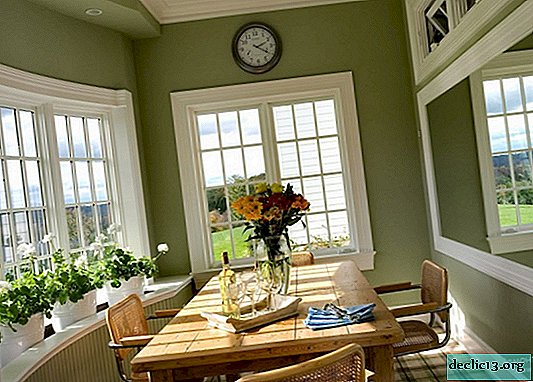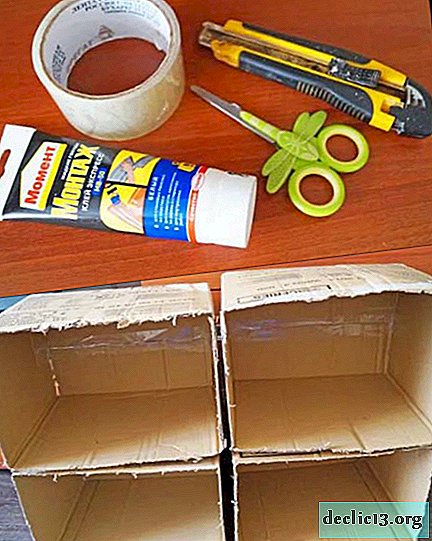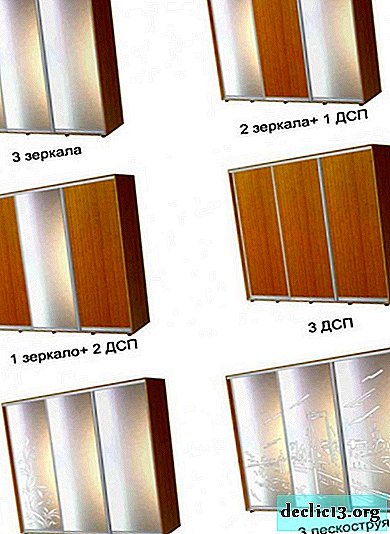How to equip a small one-room apartment
The first associations with the phrase "one-room apartment" are a small kitchenette and an uncomfortable layout, and in such conditions many people are forced to live, moreover, many families. How to make such small-sized housing comfortable and as spacious as possible?
How to equip a one-room apartment: options for expanding space
Creating a fashionable and at the same time comfortable interior in a small area is a very difficult task, but it is feasible, but you cannot do without redevelopment. The best redevelopment option is to combine all the rooms of the apartment, with the exception of the bathroom. In other words, in the apartment you need to remove all partitions and create a single whole space, which will house a living room, bedroom, children's room and kitchen.
If for some reason the redevelopment option is not suitable, then the space can be increased only visually, using the game light and various facing materials. A glossy ceiling with many fixtures is great here, it will visually make the room larger. Another option is a two-level plasterboard ceiling with neon lights around the perimeter of the recess. As for the wall decoration, you need to choose light colors with soft lines and transitions.
Zoning of a studio apartment.The entire area must be divided into general and private zones. Such a division will make the space comfortable and convenient to use. Zoning is emphasized by wall materials and contrasting colors. For a more understandable separation, sliding partitions can be mounted.
Furniture in the zones should be grouped into blocks that define the children's zone, recreation and leisure zone.
Bathroom, kitchen and lounge
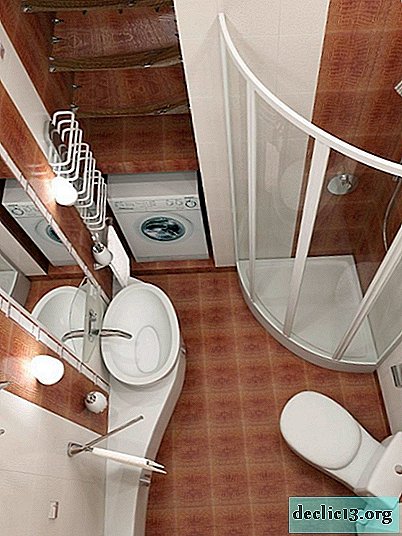









Here, as always, the question is to combine the toilet with the bathroom or not. And although modern trends in interior fashion give a definite answer to combine, then there are some nuances that are worth paying attention to. Firstly, such a redevelopment will require considerable additional costs, but there will be more space, for example, for a washing machine, and secondly, there will be a problem - when someone takes a bath, another family member will definitely want to use the toilet. So this question is best answered by weighing the pros and cons.
In a one-room apartment, the hall area has a large functional load, here the owners are asleep, receive guests and the office is located right there. That is why you need to carefully plan everything. The first thing to do is to plan two main areas: for work and for relaxation. It is better to place the working part of the room by the window, and a darker corner is suitable for relaxation. The main rule is not to clutter up the space with unnecessary details and furniture. A folding bed, niches with shelves and a folding table are the perfect solution.
The combined hall and kitchen should be a continuation of each other and in no way dissonant.
Hallway-corridor and children's corner










The space that we fall into when entering the apartment should not be left without attention, since it is the face of the home and it is this that forms such an important first impression. And although this is a very small corner, but it also needs to be equipped. Pastel colors and mirrors will make it visually wider and more spacious. The original spotlighted ceiling will create a pleasant atmosphere and will set the house entrance in a soothing mood.
If there is a child in the family, then for him it is necessary to allocate and arrange a corner where he will feel like a master. It can be a simple rack where children’s toys and a small table with a chair for various activities of the baby will be placed.
So, summing up, you can highlight the basic rules for arranging a one-room apartment: do not clutter up the space, divide it into zones and adhere to the same style in decoration.







